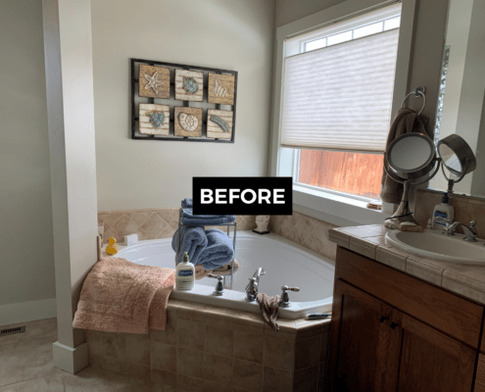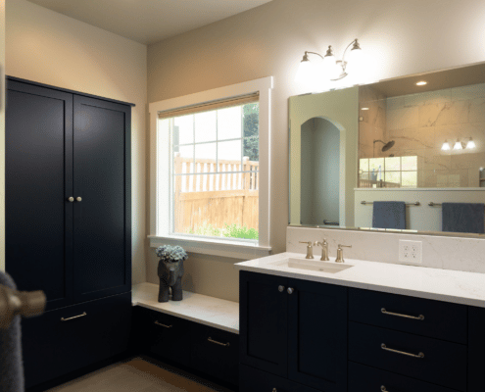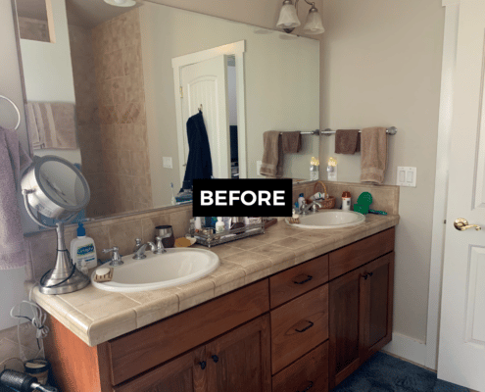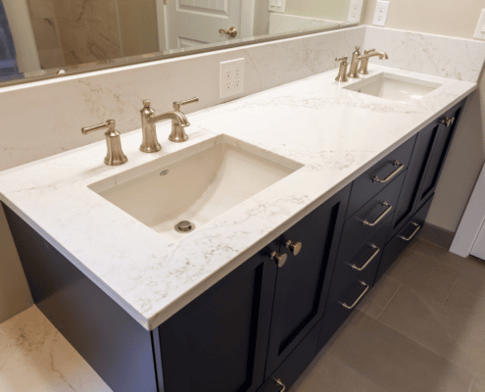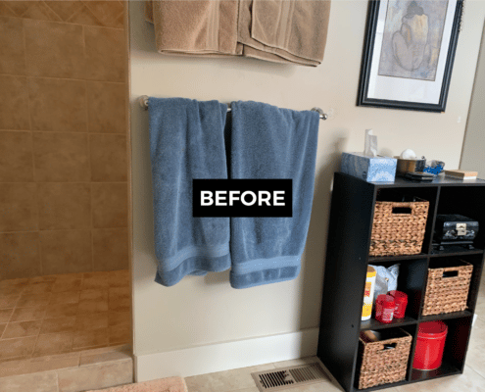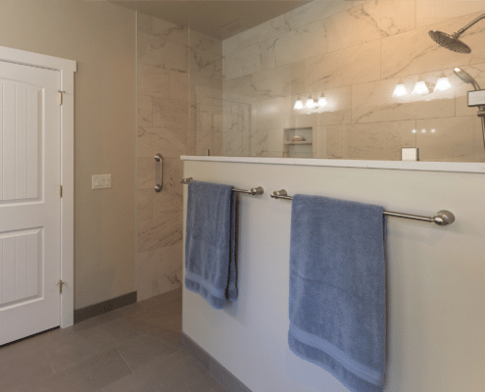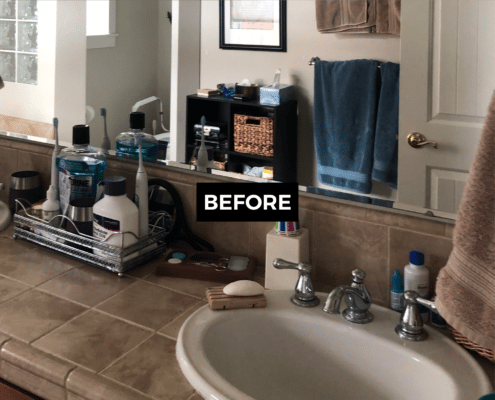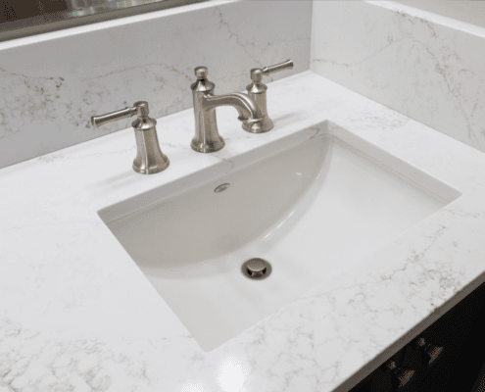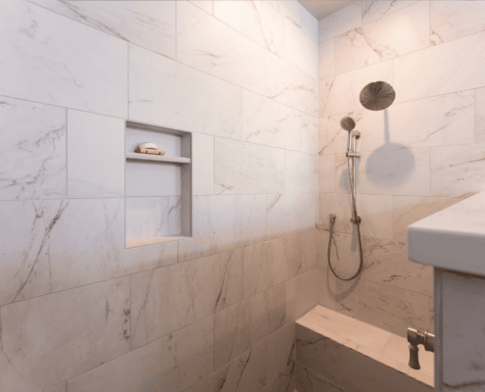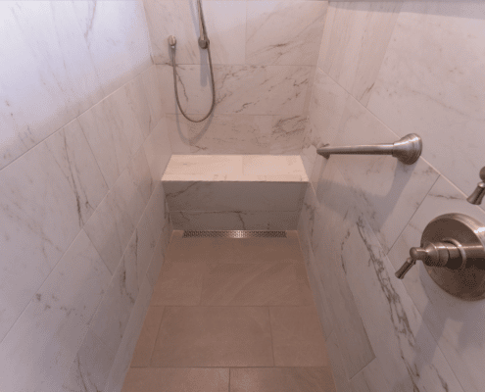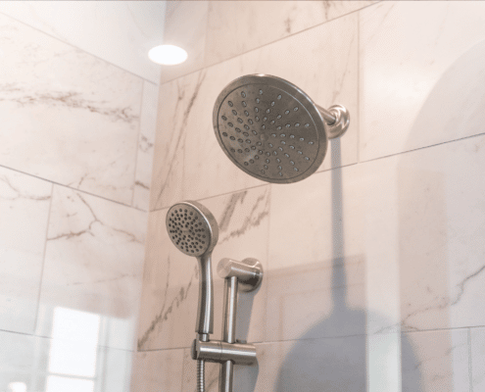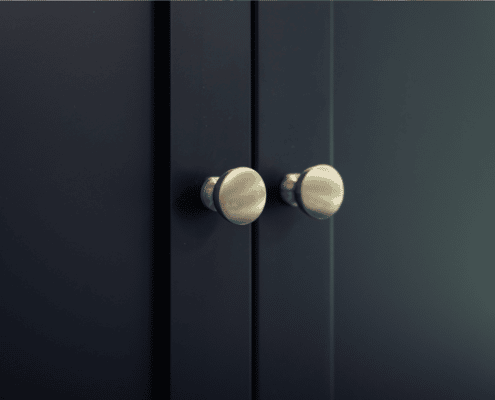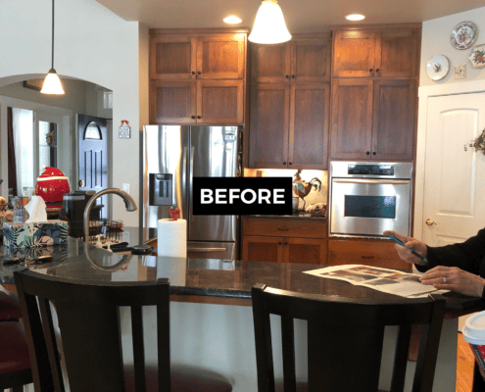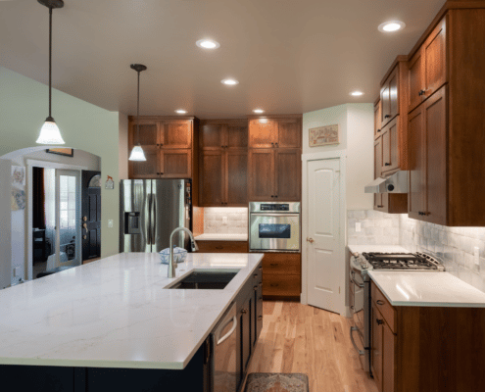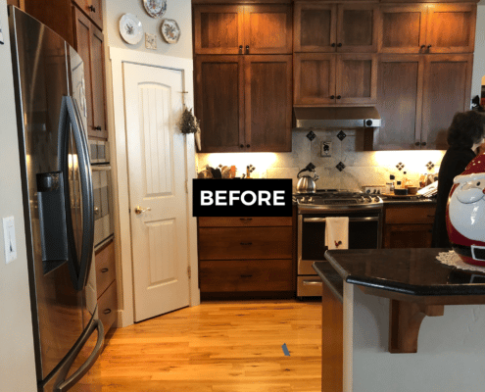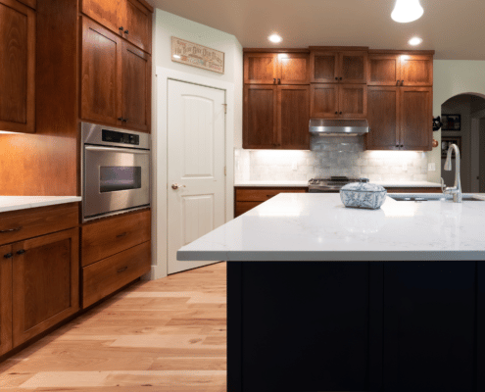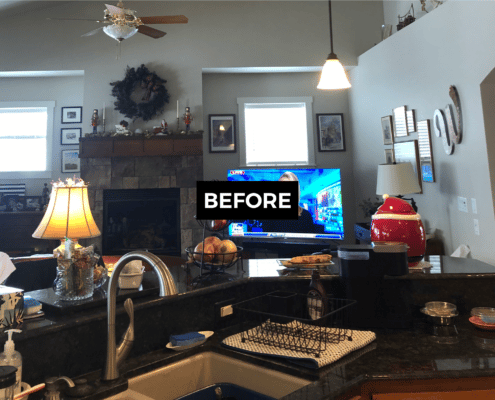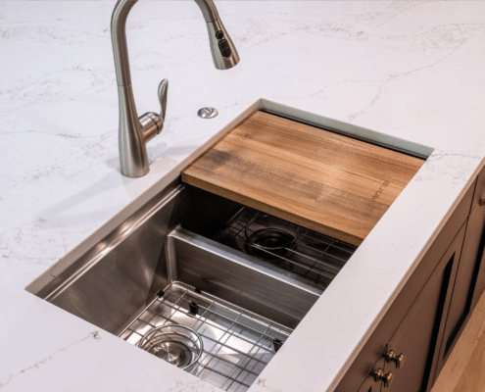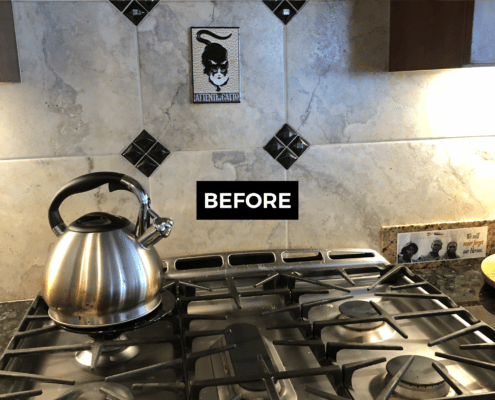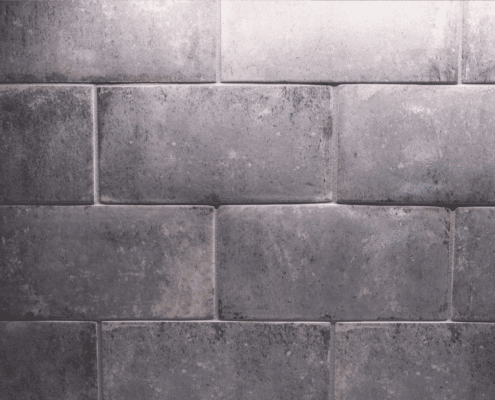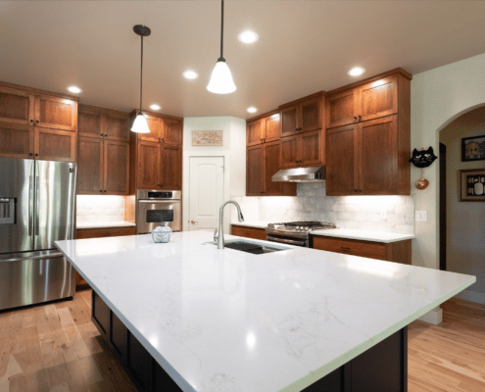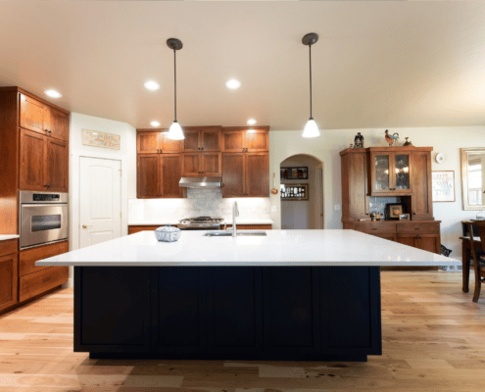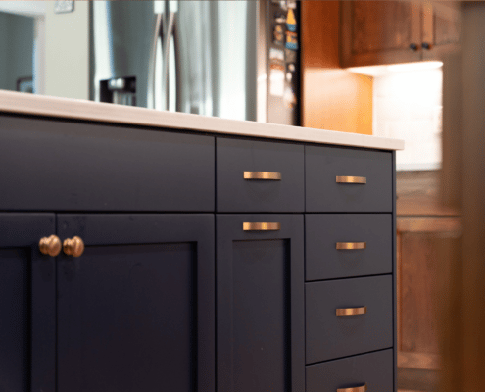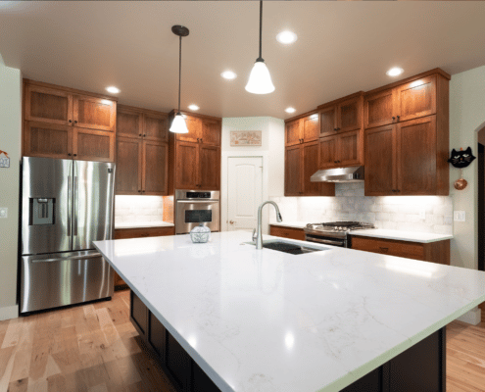Remodeling Your Home to Age in Place with Luxury
Whether it’s a kitchen remodel, bathroom remodel, full home remodel, addition, or anything in between, our Renaissance Remodeling team is often hired to design and remodel spaces for clients who are planning on aging in place in their forever home. The term “aging in place” might bring up some geriatric mental pictures along with a few shudders at the thought, so we’re here to hold your hand and tell you not to worry, aging in place doesn’t mean you’re about to be sent to the old folks home. You might be retired, empty nesters, starting a family, or you might already have a house full of kids and know that your home is where you’d like to stay but you’ll need some renovations to make it the perfect home for you and your family as you all grow. Whatever your aging in place looks like, your home remodel will ideally have a design that fits your life both now and in the future. Not only do you need a home that is optimized functionally, but you also deserve a home that is beautiful.
We recently wrapped up a kitchen remodel and a master bathroom remodel in Hidden Springs, ID for repeat clients who we’ve had the pleasure of working with on multiple remodels in multiple homes over the last 2 and a half decades. For this project our clients reached out for a full remodel of their master bathroom with the vision of both luxury and aging in place. The master bathroom had a big corner tub that was rarely used, and the shower entrance had a curb that could easily be tripped over later in life. We removed the corner tub and replaced it with custom cabinets and added a lovely little bench area featuring a gorgeous quartz top with additional drawers below. By taking out the tub, the layout is more spacious for moving around, allows for greater storage, and will be much easier to clean. We transformed the shower into a curbless shower for easier access, installed grab bars, and chose a matte finish for the floor tiles to provide better slip resistance. Functionality and safety were addressed, all while looking luxurious and even more beautiful than before.
The changes in the kitchen were somewhat subtle compared to the projects we typically take on, yet the transformation was impactful. We installed new countertops, new backsplash, and most notable is the new kitchen island. The previous island had a two-level bar with an awkward upper ledge around it that you see in a lot of 90s and early 2000s kitchens. Why was that such a trend?! It certainly puts you far away from all your other tasks and separates whoever is in the kitchen from the people at the bar, dining area, and living room. These homeowners love to cook and wanted an inviting layout where their grandkids, family, and friends could gather. We tore out the bulky island and gave them a big, beautiful surface to work on that feels much roomier, centralized, and allows for more seating. We were able to bring in the gold hardware they wanted by using it in the dark blue lower cabinetry, and we love how the updated backsplash is so unique, old world feeling, and fits the personality and style of these clients so well.
The look of the remodeled areas is still traditional in style, but we brought the home from the early 2000s to a more current design without going too modern, so everything balances effortlessly. The changes were a breath of fresh air that fully optimized the look, flow, and functionality of this lovely home nestled about 25 minutes from Boise. Both luxurious and mindfully practical with their specific wants and needs in mind, we’re so excited for our clients and the ways they’ll be able to use their stunning new kitchen and master bathroom for many years to come.

