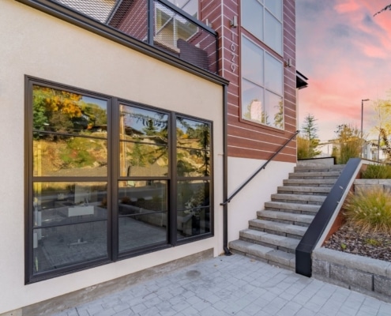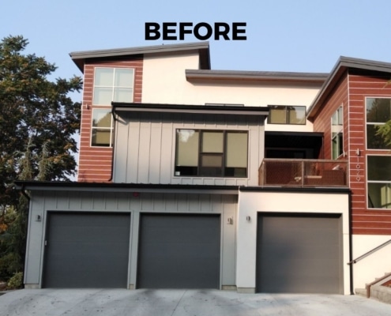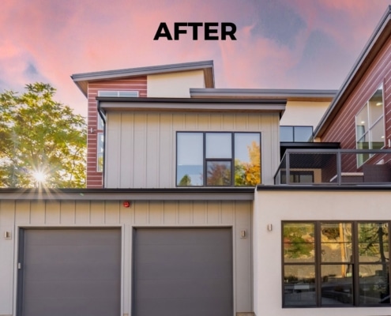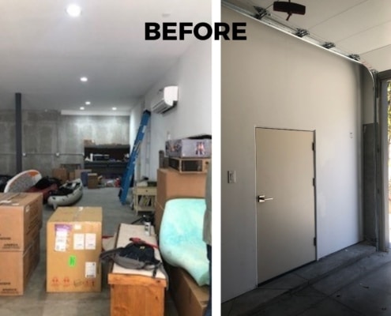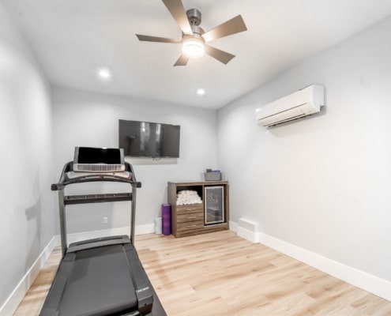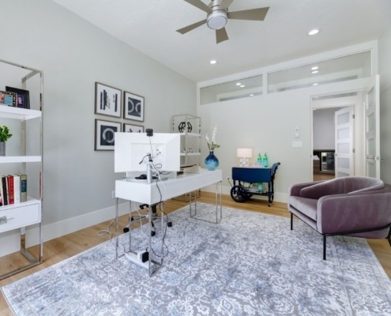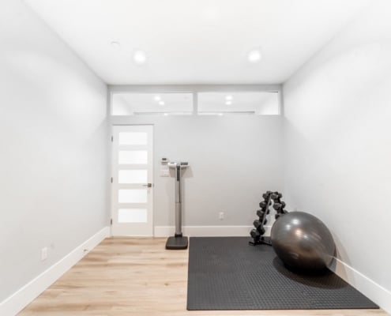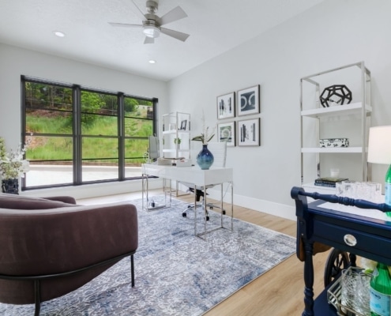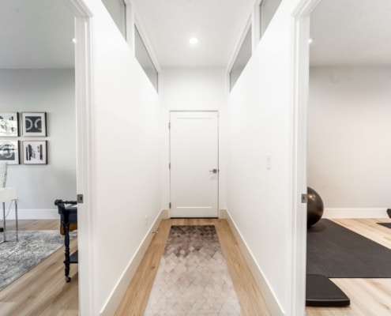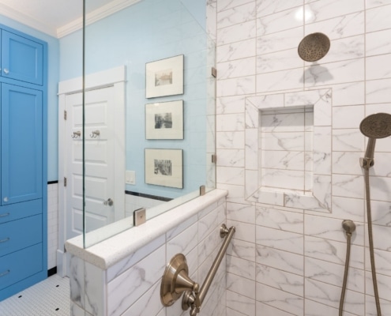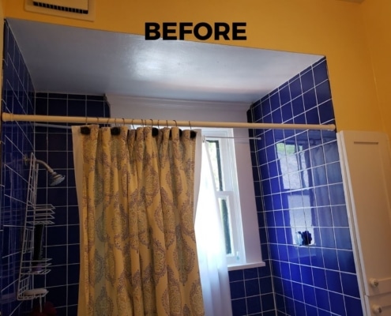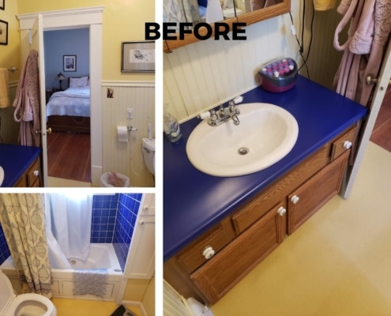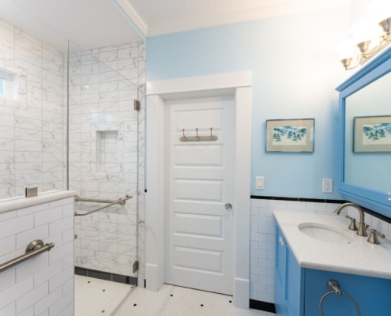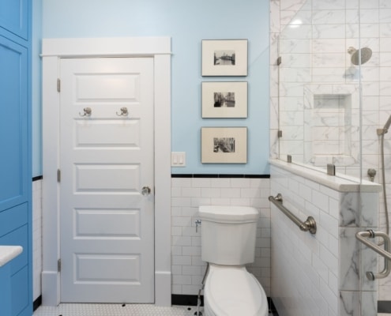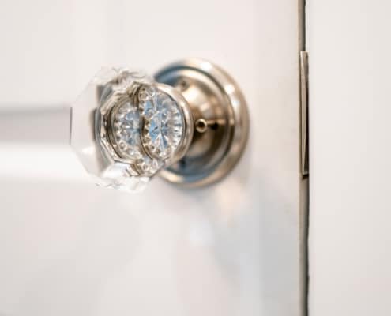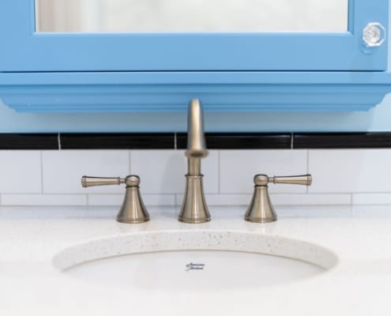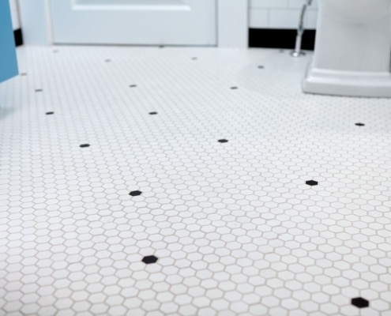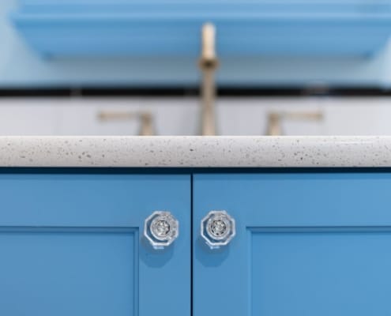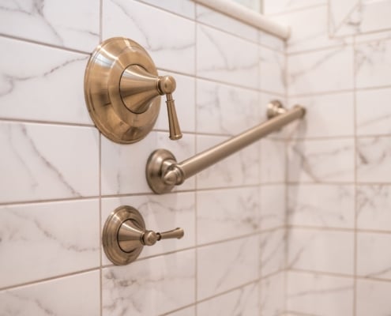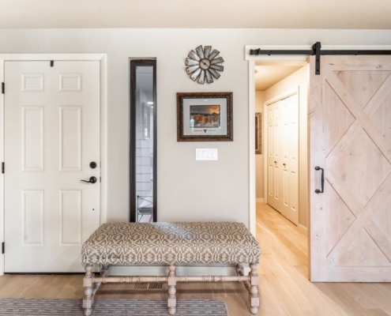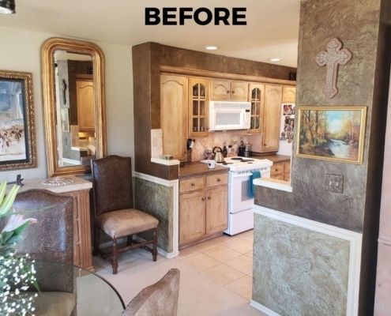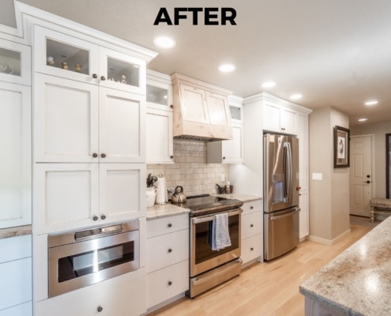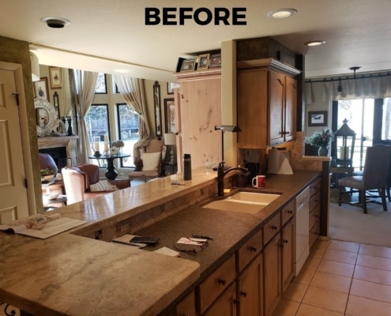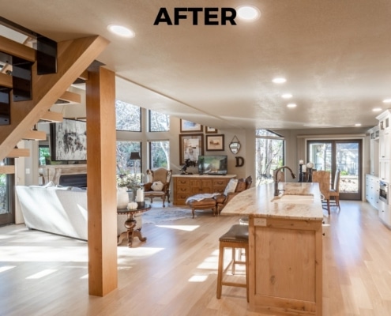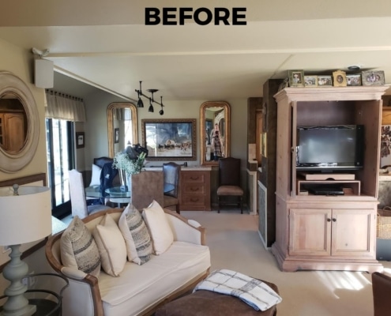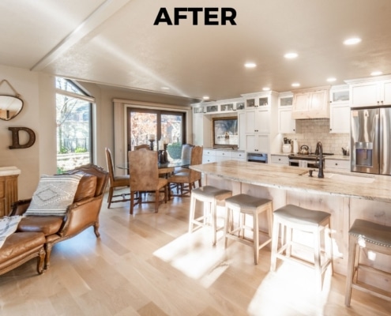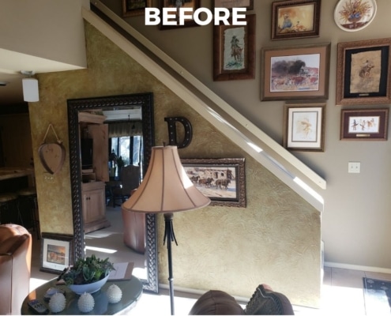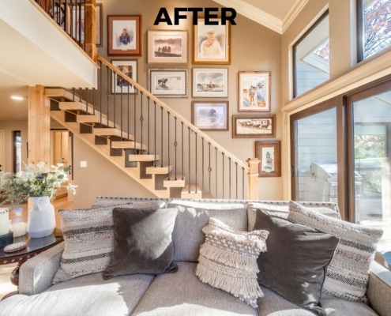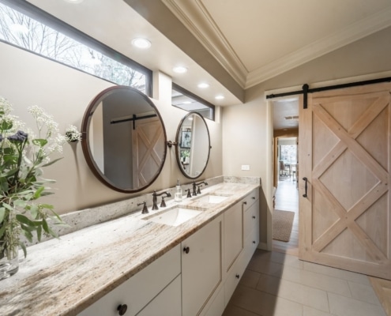Boise Home Remodels That Utilize Space
Whether you have extra space not being utilized, or don’t have a lot of space to begin with, optimizing the functionality of your home is a top priority for every home remodel. Our home remodeling design team loves problem solving space issues to fit the needs and lifestyle of all our clients. We’ve designed and built all kinds of residential projects in Boise, Eagle, Meridian, and Garden City over the years, and no two home remodels are alike! For our last blog post of the year, we’re sharing some of our favorite remodel projects that creatively utilized space and brought better functionality to the home.
For this remodel project, the issue was too much space that was rarely being used by the homeowners. Not the worst problem to have! But the lengthy third garage bay was going unutilized, while other lifestyle needs were not being met. Like many others during the last couple of years, these clients found themselves working from home and in need of functional new spaces that would allow them to work and stay active. We transformed the extra garage bay into a one-of-a-kind home office and workout room that beautifully harmonize with the rest of this stunning, modern Boise home.
We remodeled the kitchen of this century-old Boise home back in 2015 and were excited to have the homeowners reach out this past year to have us remodel the bathroom that was sandwiched between two bedrooms and lacking in space and accessibility. To address the storage issue, we captured some closet space from one of the adjacent bedrooms and reconfigured it to increase storage in the bathroom. We removed the bathtub and replaced it with an all-tile shower featuring a curbless entry for ease of access, and the half wall of clear glass helped visually open the room. The much needed updates brought a lovely design that fully utilizes the small space and pairs early 1900s classic style with modern amenities.
The major goals for this full home remodel were to create an open feel throughout the home, and to achieve a gorgeous vintage French Country look for the client. We opened up the previously closed off kitchen and replaced the conventional space grabbing staircase in the living room with a floating stair system that gives the entire area a larger look and brings in more natural light. We handcrafted and installed several custom barn doors throughout the home to allow for free-flowing foot traffic and easy access to privacy when needed. We absolutely love the new look and feel of this beautiful home and the ways we were able to utilize space while bringing the homeowners the style they dreamed of.

