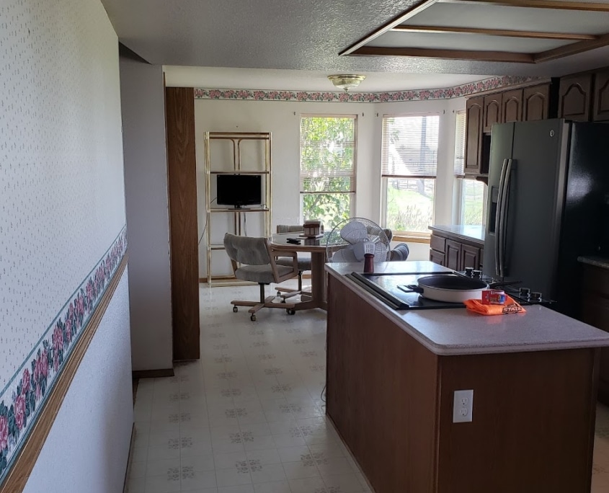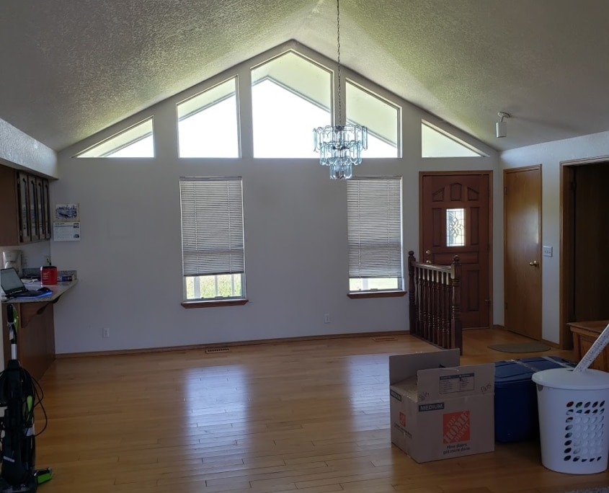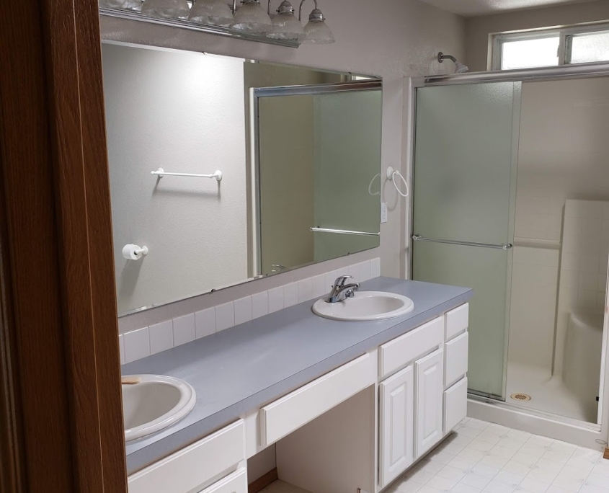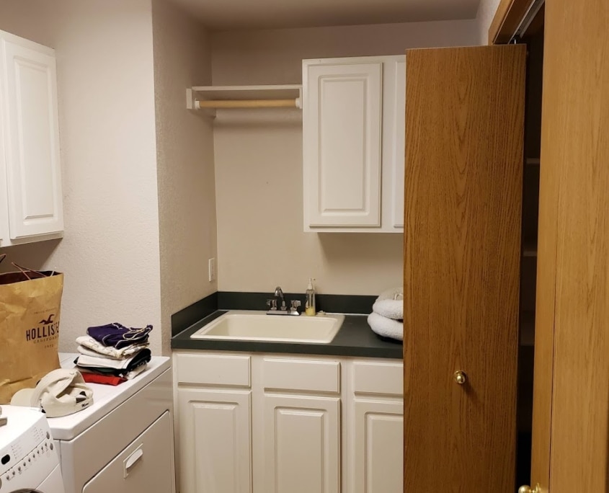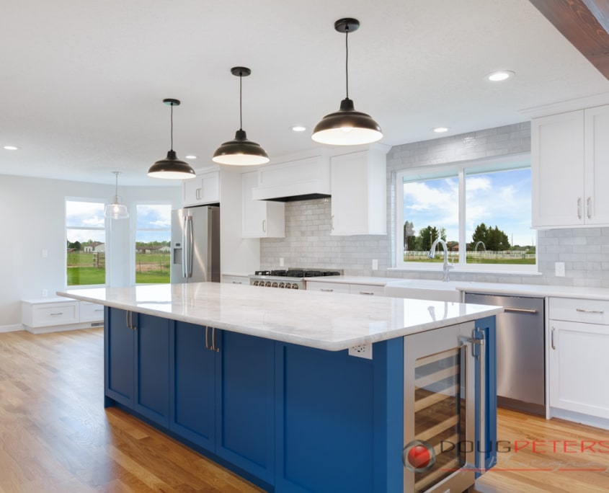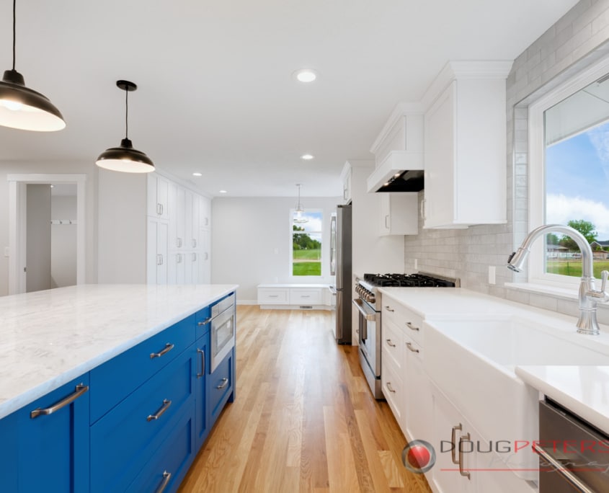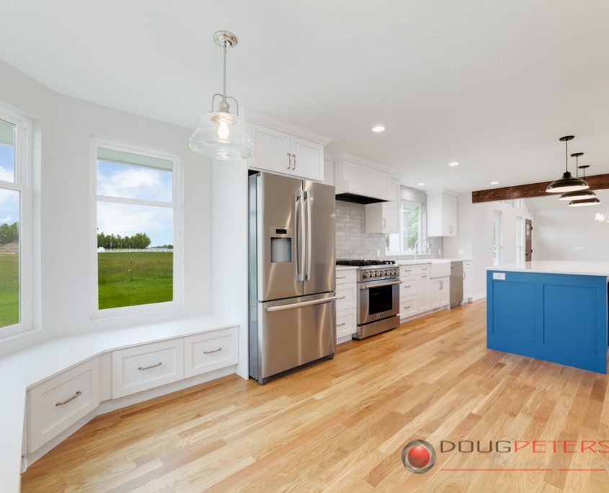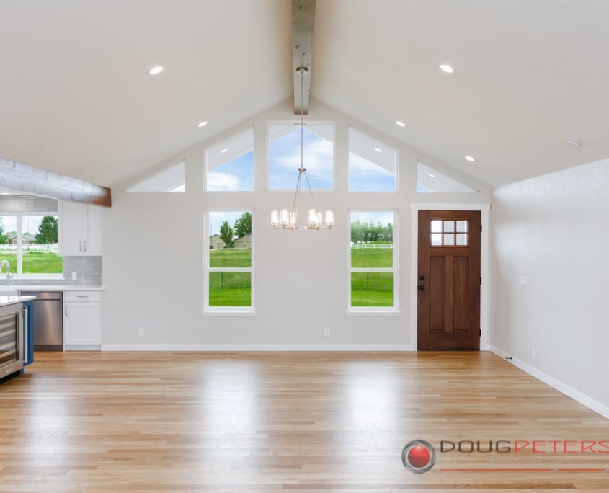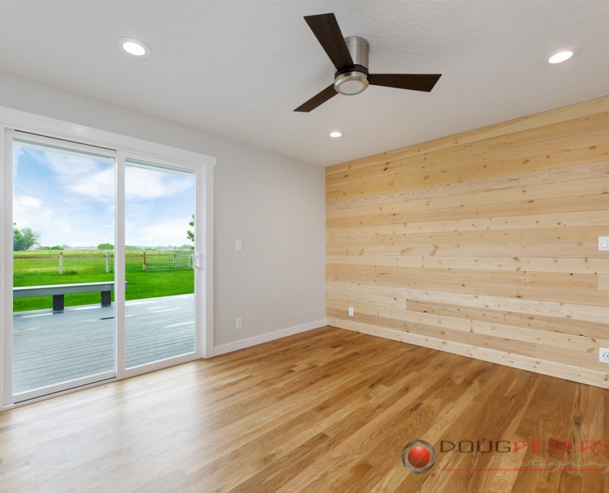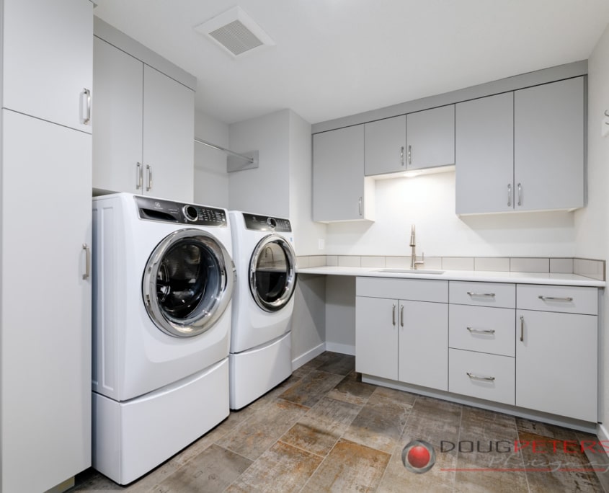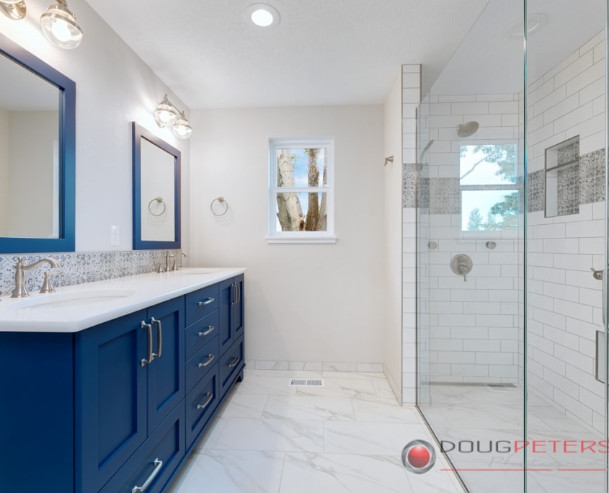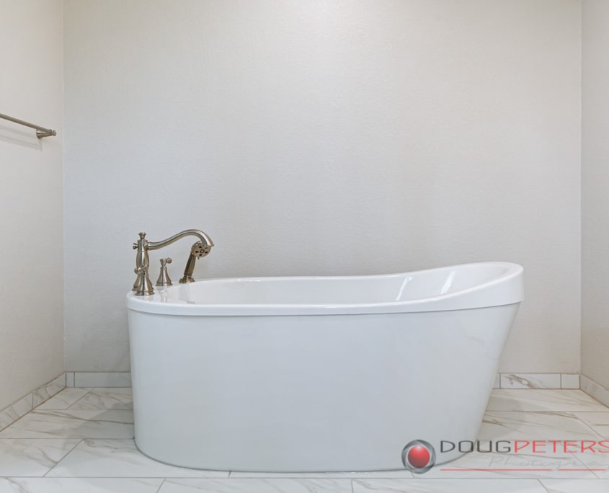Our Idaho Farmhouse Transformation
It’s hard to believe we’re halfway through 2021. Time is flying and we are rockin’ and rollin’ in Boise and the surrounding areas. Our team is growing fast and this year is bringing a record number of remodel projects. At Renaissance Remodeling, we know we did our job right when the final results of a project bring happy tears to the client and our team. A home should be a sanctuary and an expression of the people who live there. Transforming a space into a dream-come-true for clients will never get old!
This month, we’re showcasing a major home remodel that we just wrapped up. This 1990 Idaho farmhouse was recently purchased by our clients with the intention to remodel. The original design had out-of-date finishes and worn materials throughout the home. The layout was constrictive to flow and furniture placement.
This home was full of potential and needed some love
This project was led by Renaissance Interior Designer, Teresa McCunn. She began this project by sitting down with the client and creating a list of objectives to ensure our team understood the client’s vision for this extensive home remodel. McCunn was able to develop a stunning, up-to-date layout design.
The new design encompasses two master suites, a home office, a large gourmet kitchen, and a wide-open living area that flows easily out to a spacious deck. We were able to combine and utilize spaces throughout the home. We removed an unneeded hallway to give the home an open feel. With a functional layout, fresh materials, and beautiful finish selections, the final design fully encapsulates everything these clients hoped for in their new home. It’s time for a housewarming party!
Design by Teresa McCunn
Professional photos by Doug Petersen Photography

